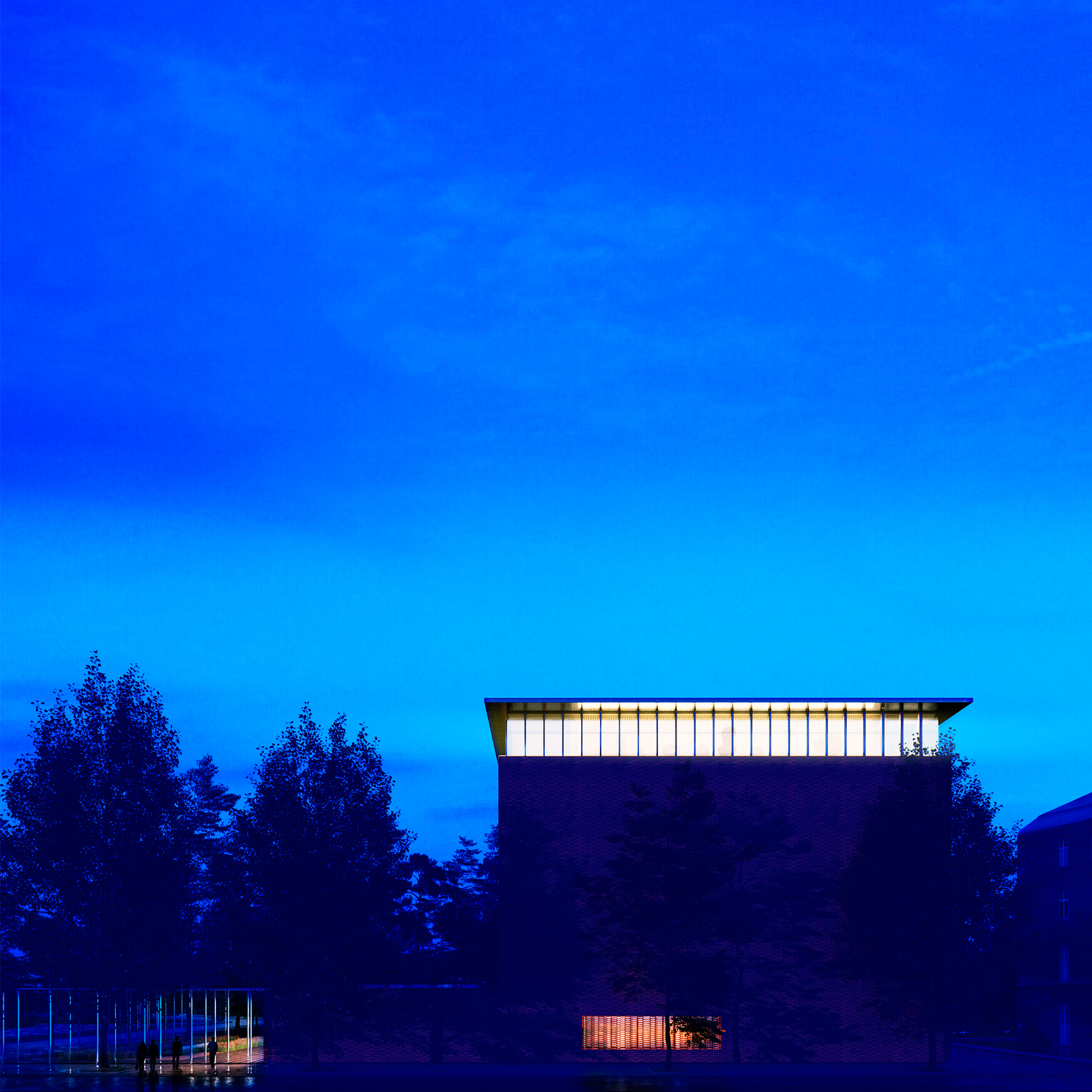
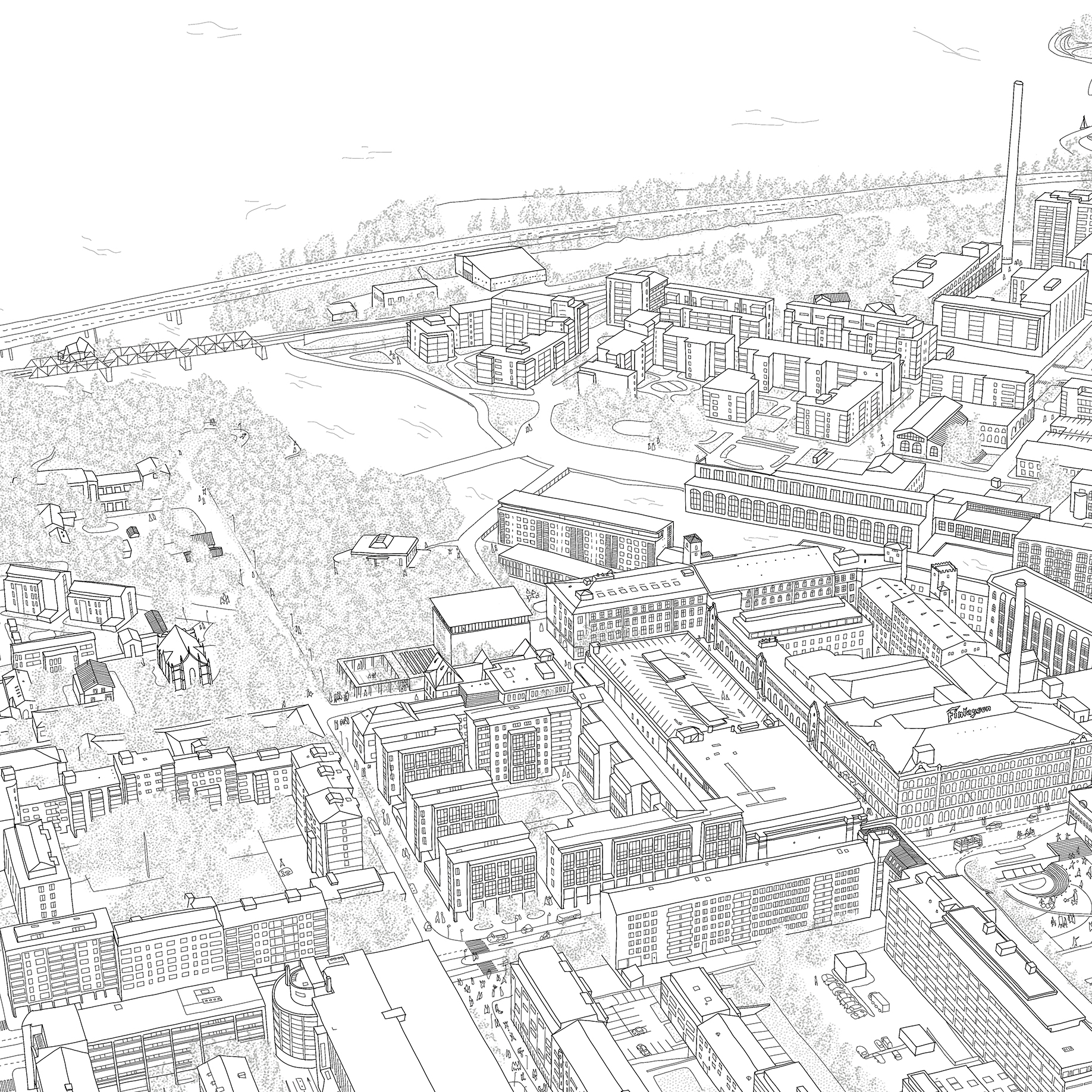

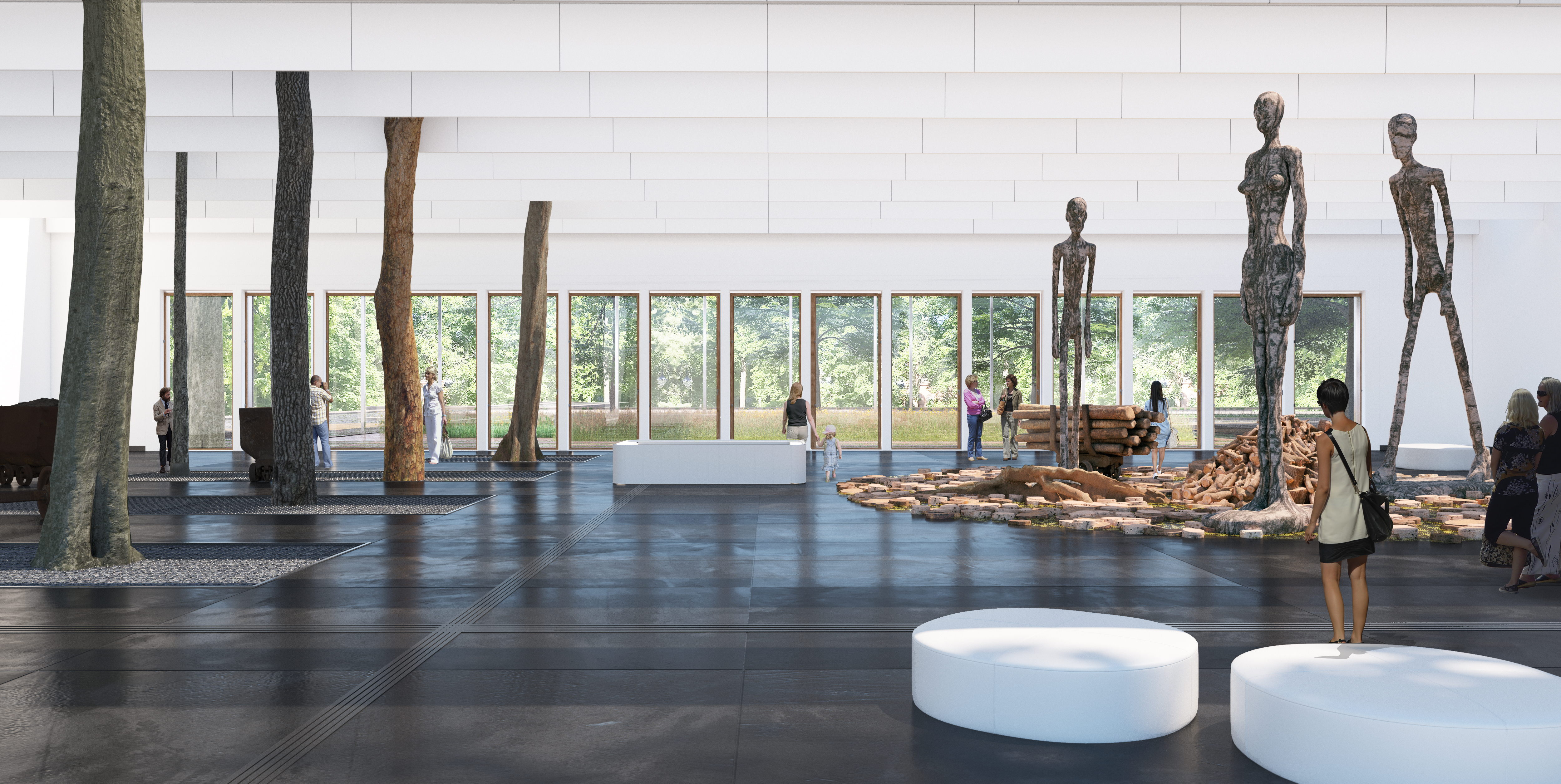
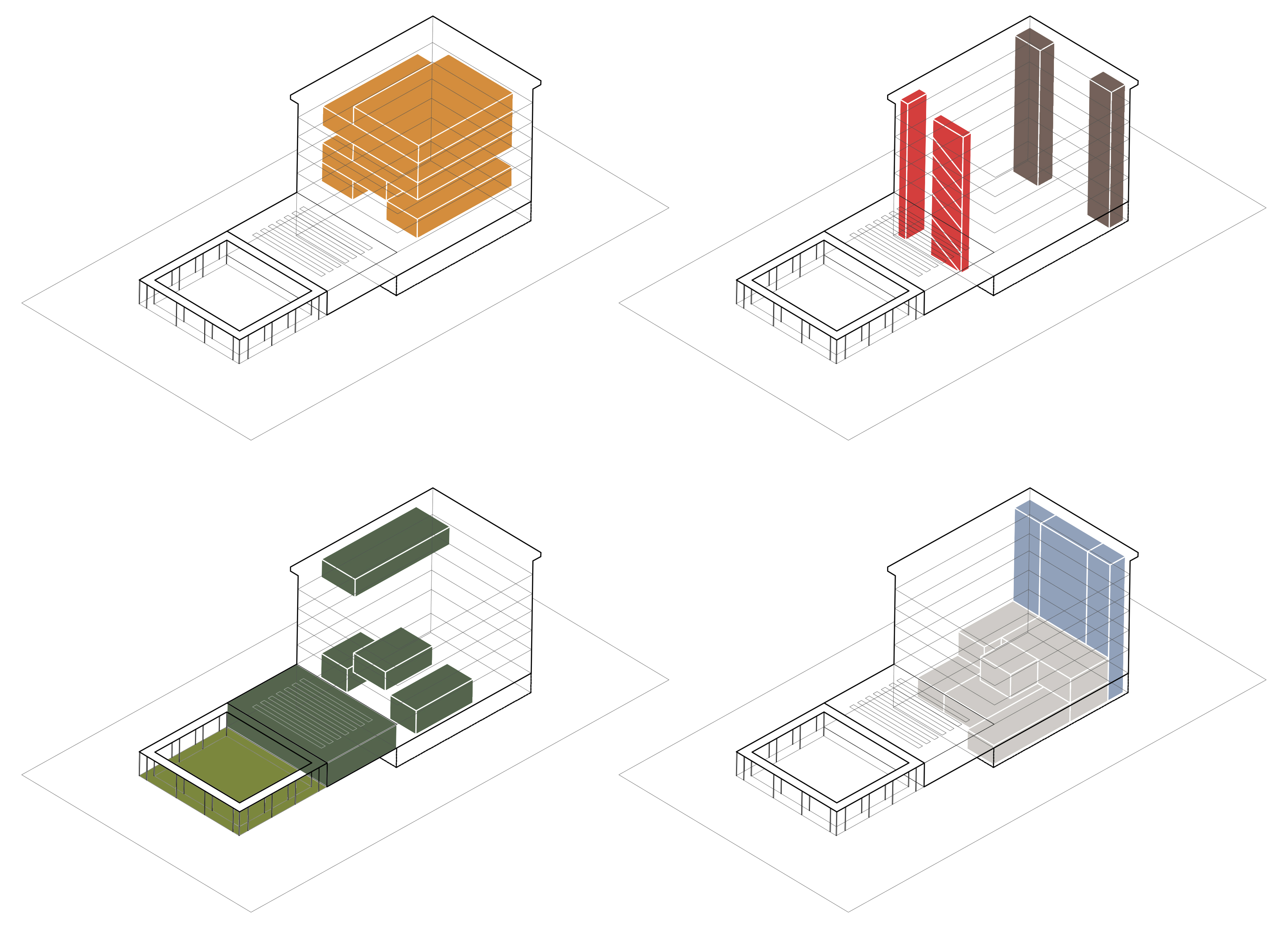
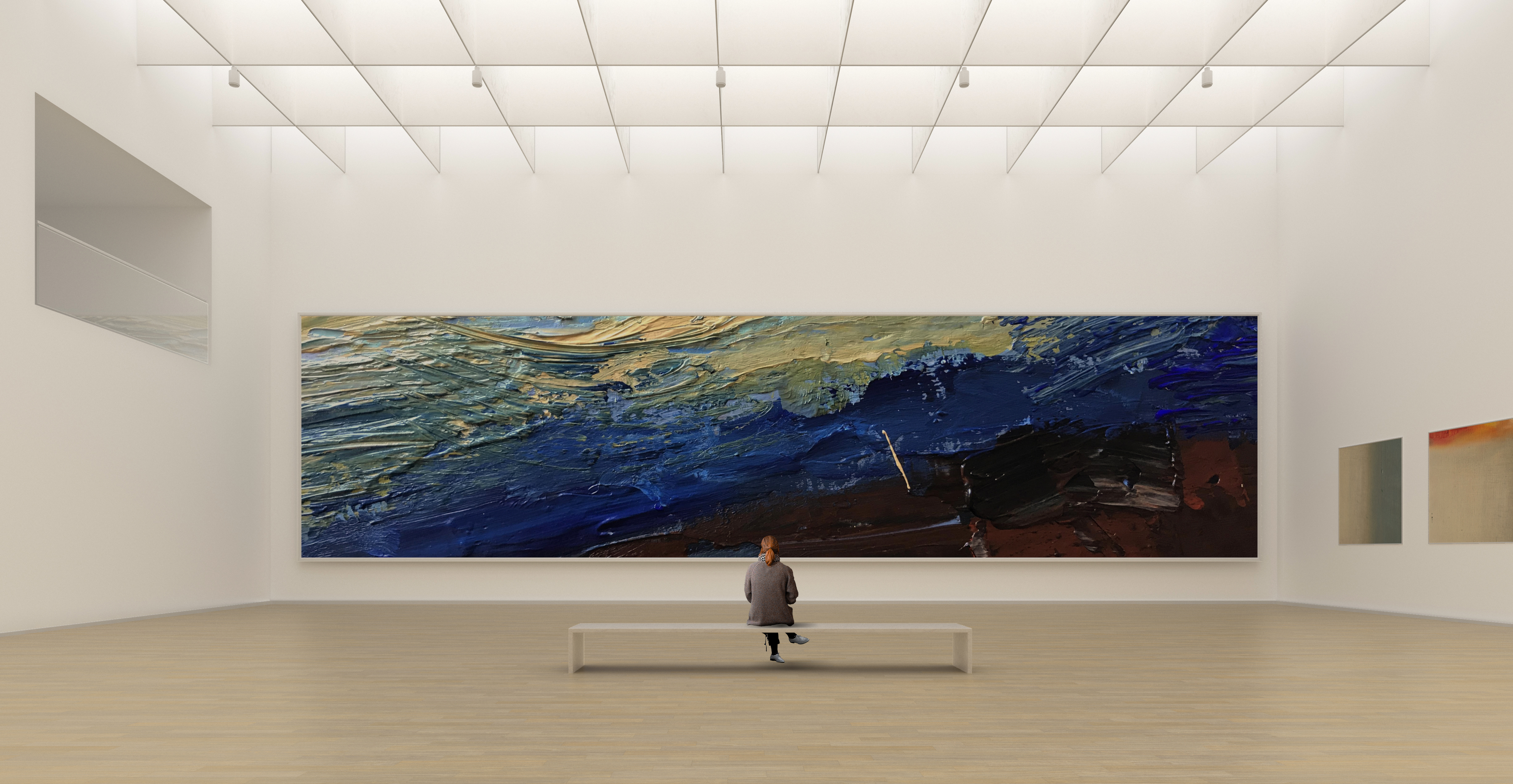
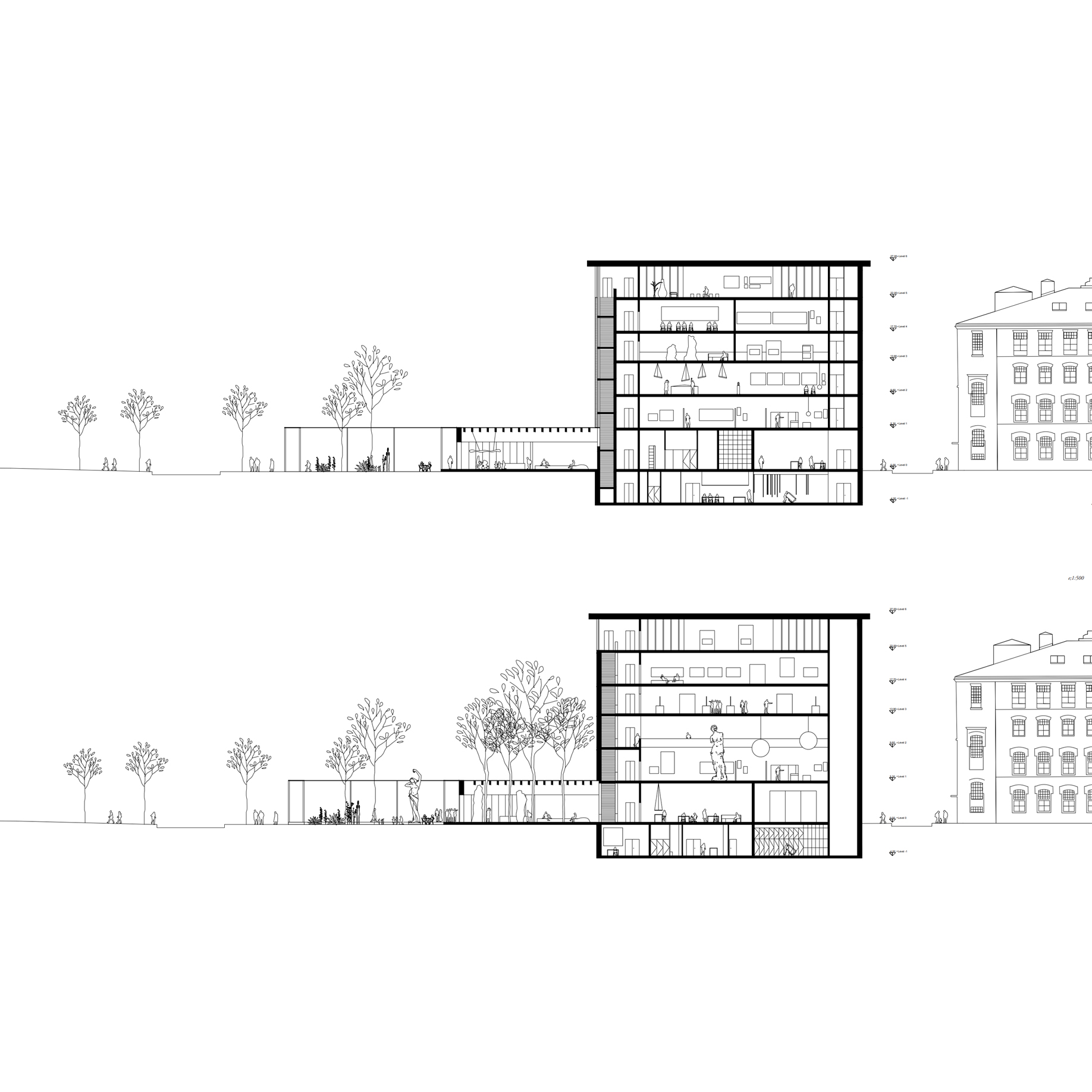
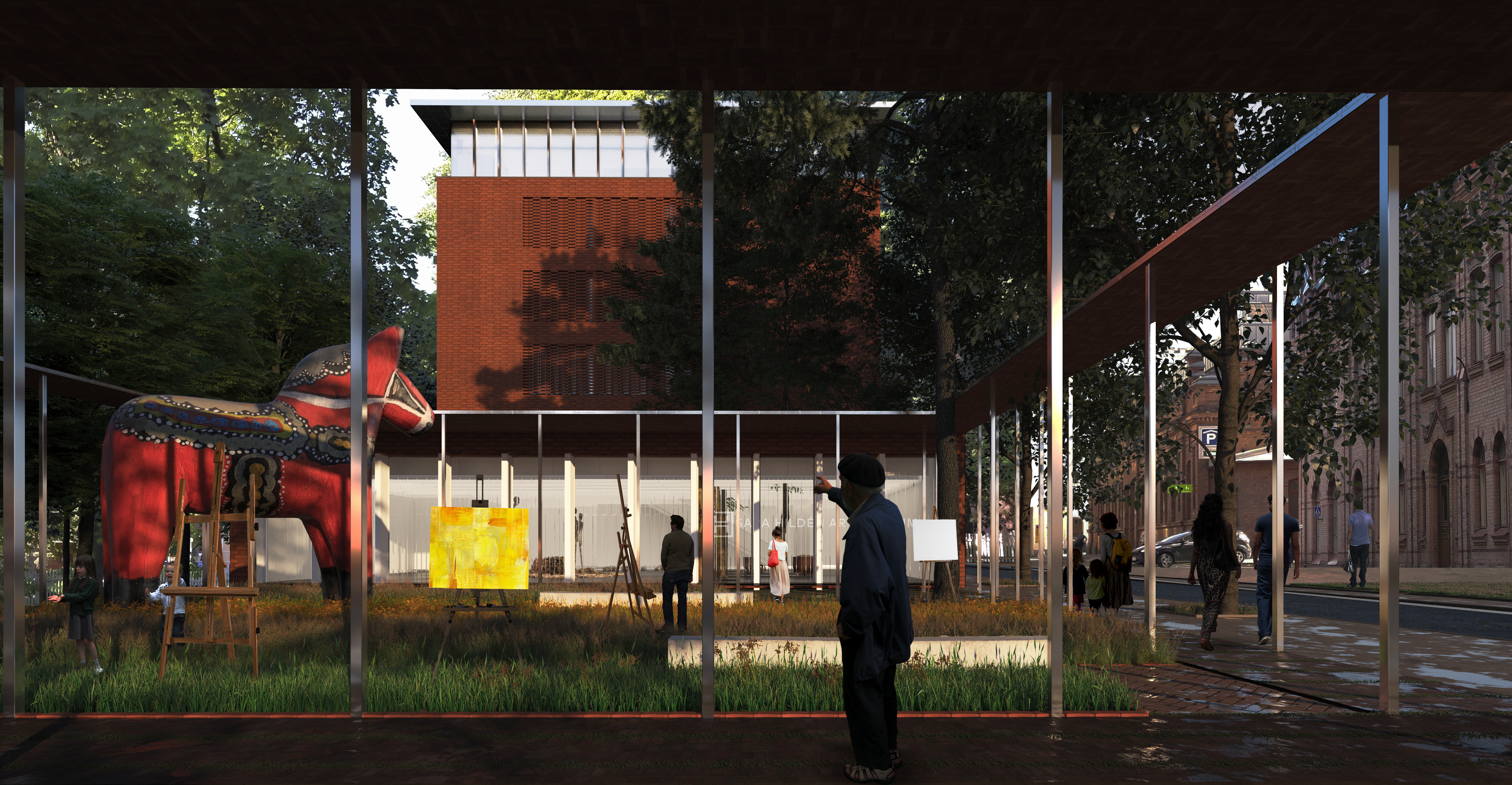
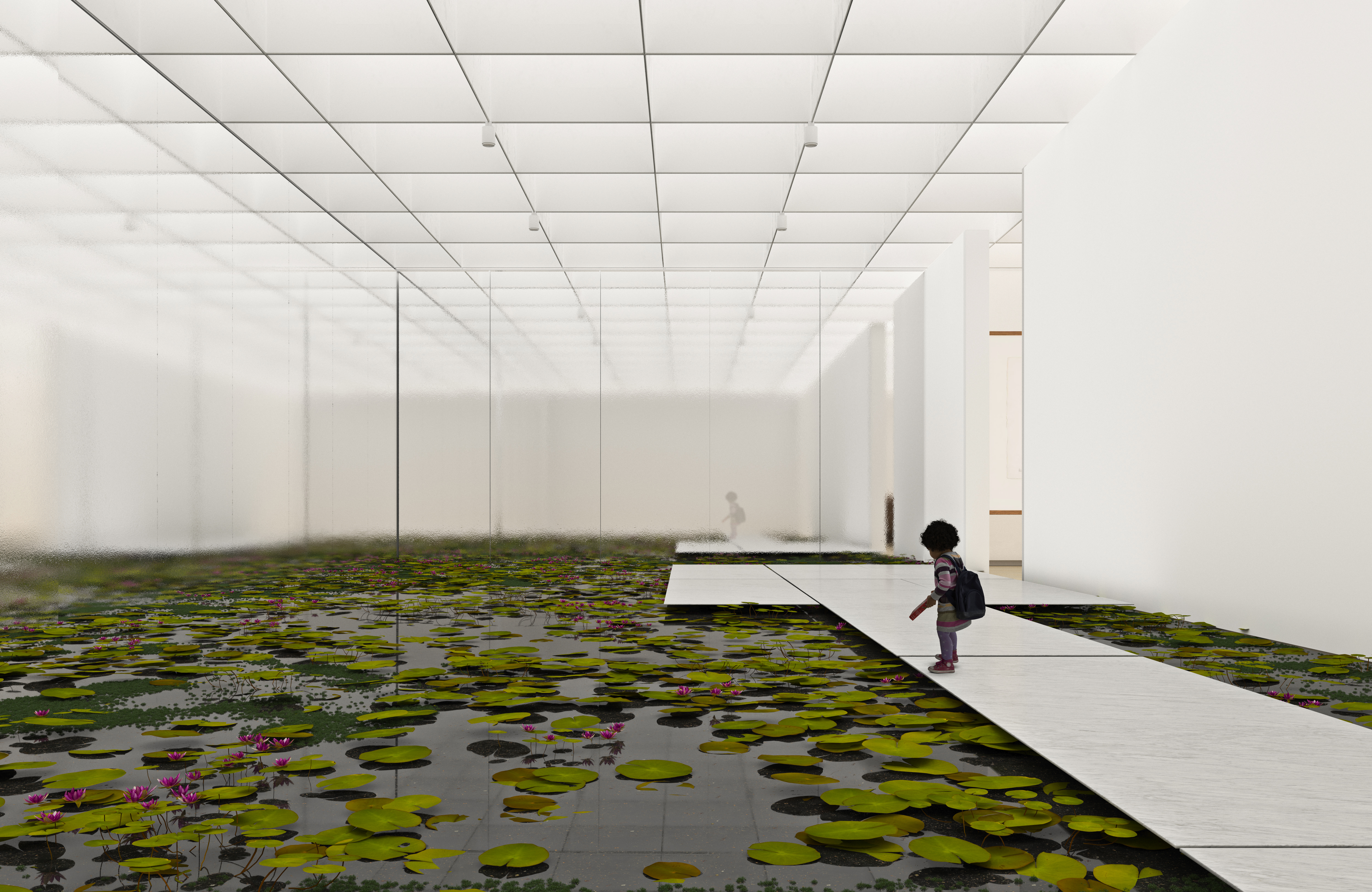
Name: A Light In The City
Type: Competition
Result: Upper Category
Year: 2021
Organization: Sara Hilden Museum
Tipology: Extension, Cultural, Museum
Surface (est.): 3800 m2
Team: Alejandro, Angela, Laura, Eduardo
Images: act visuals
A Light in the City is the proposal for the new Sarah Hilden Museum in the city of Tampere. The proposed location for the building, the Finlayson area, was up to the 1920’s one of the biggest industrial districts in the Northern European Countries. This project aims to reactivate this spirit through a careful use of materials and a detailed and respectful introduction of the volume in the collective imaginary of the area. Through the image of the museum, the past and heritage of the city will be enhanced but at the same time it will be equipped with the most up to date exhibiting technologies. The museum respects the past to introduce the future.
At the urban level, the museum positions itself as a porous open device that enhances public engagement and interaction. This is achieved through a gradient of spaces that introduce the public realm in the museum. First, an open garden that is located in the west area of the plot will host public activities such as talks, presentations or open air events. Surrounded by a light canopy, local plants and trees will grow in it. This space gives access to the main hall, an open exhibition area that is configured as a covered park. Preexistent trees will be maintained and they will grow through the roof. Lots of light will come into the space, both through glass walls and the elegant skylights that cover the hall.
Concerning exhibiting rooms, they will be deployed along four floors. The structural approach and space distribution with communication areas located in the sides of the plan guarantee a free exhibition space of up to 600 sqm per floor. This rooms are reconfigured in each case to achieve different dimensions and get double height spaces, that enrich the spatial qualities of the museum. Moreover a portable distribution system is proposed, so each room can be reconfigured and adapted to the needs of the museum, specially thinking about temporary exhibitions or special events to be hosted by the institution. The fifth floor, the rooftop, is presented as an open space, prepared to host the cafe as well as a temporal exhibitions and events, taking advantage of its privileged views over the city and the sea. Maintenance, storage and movement of materials along the building will be concentrated in the back of the house, situated in the ground floor and the basement. Its position in the east side of the plot, makes it easier the loading and unloading of artworks while hiding it in a secondary street.
