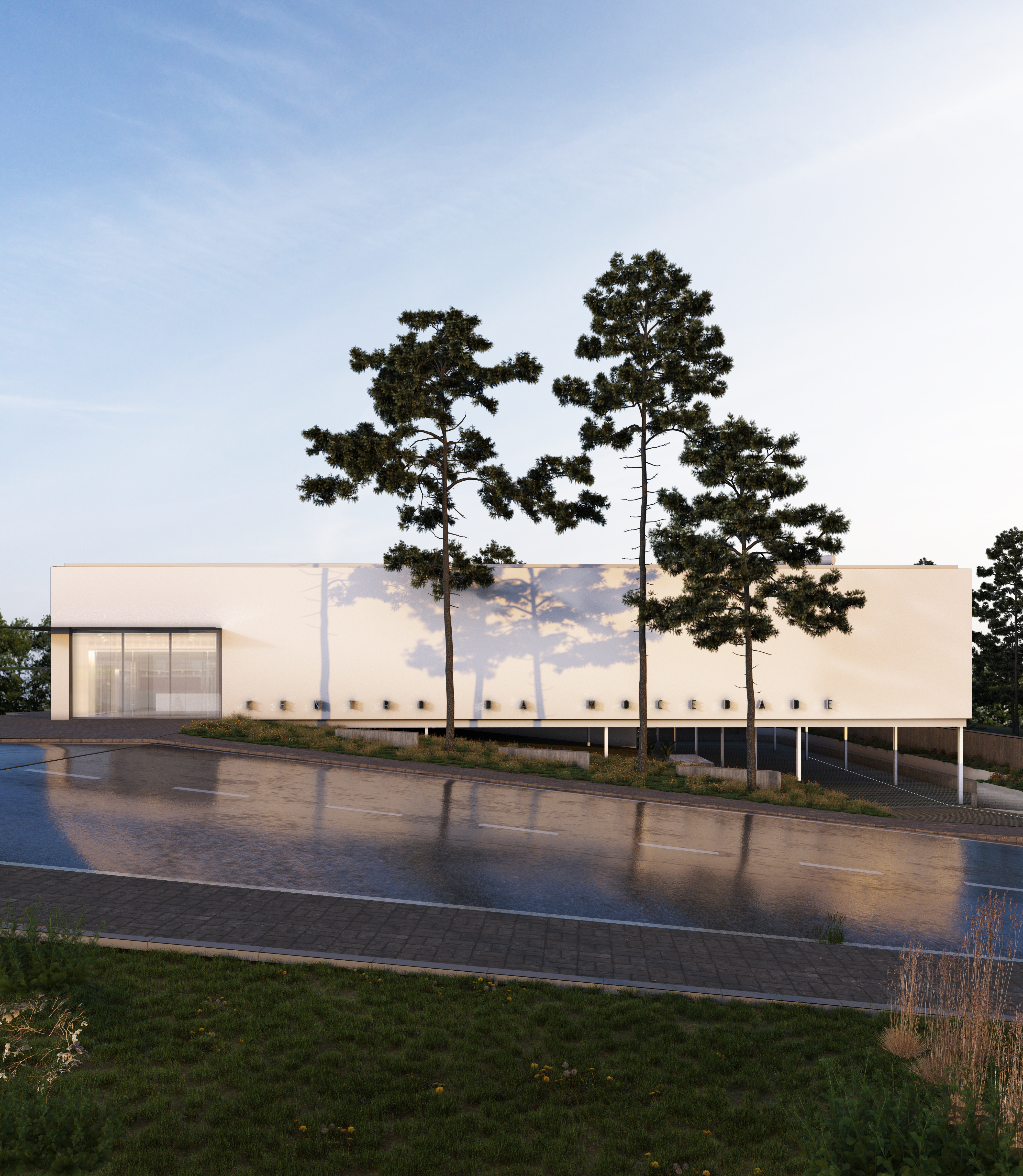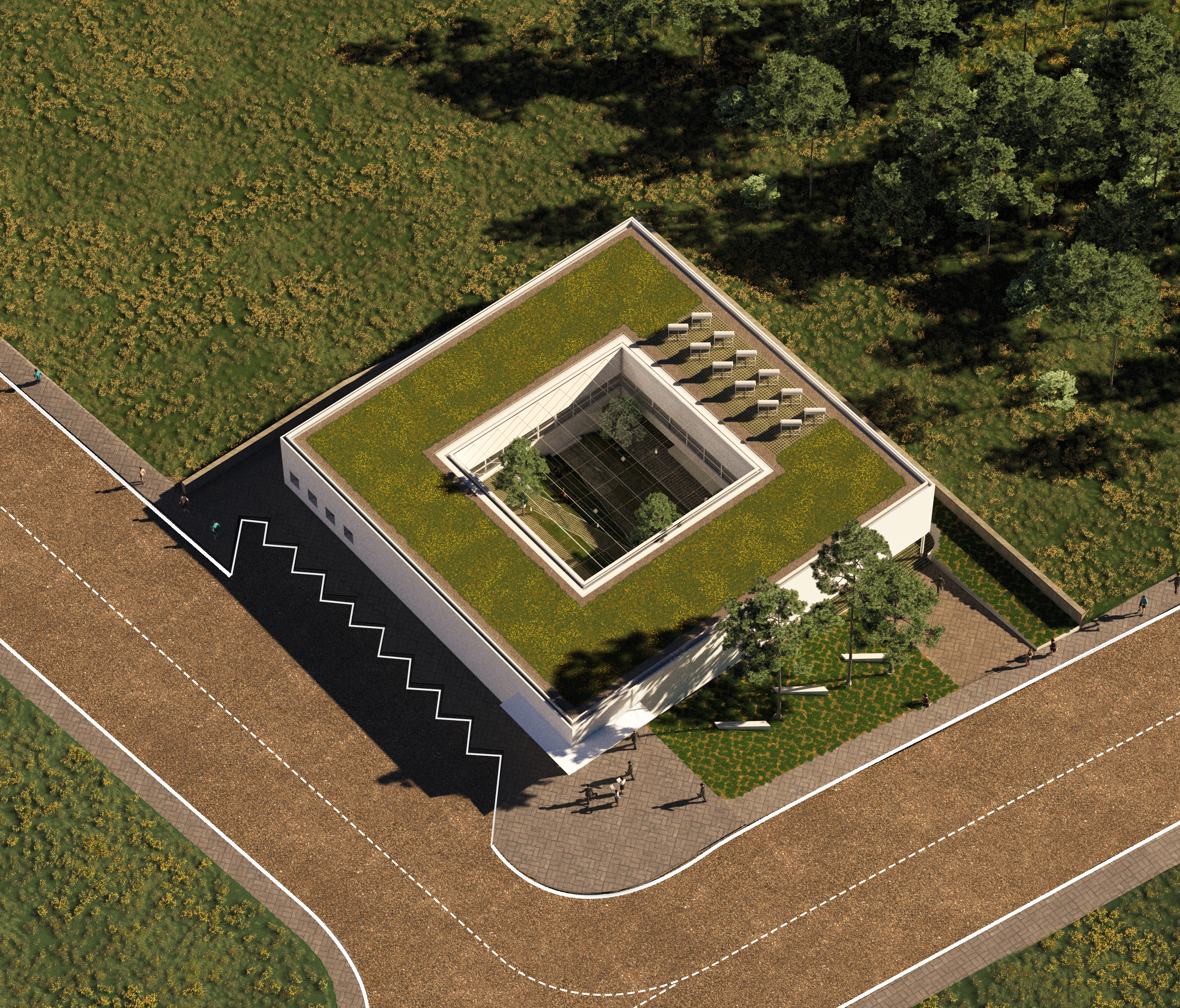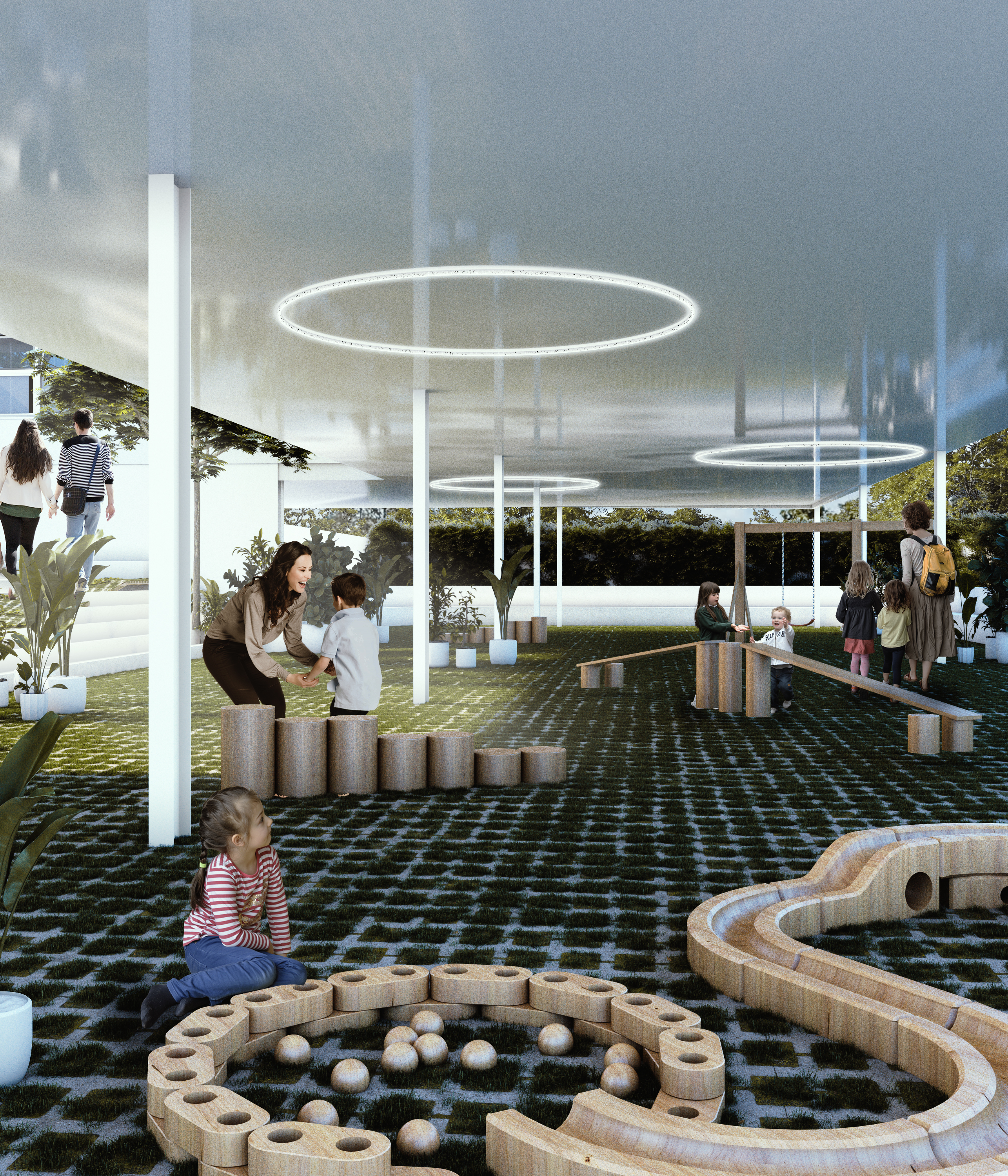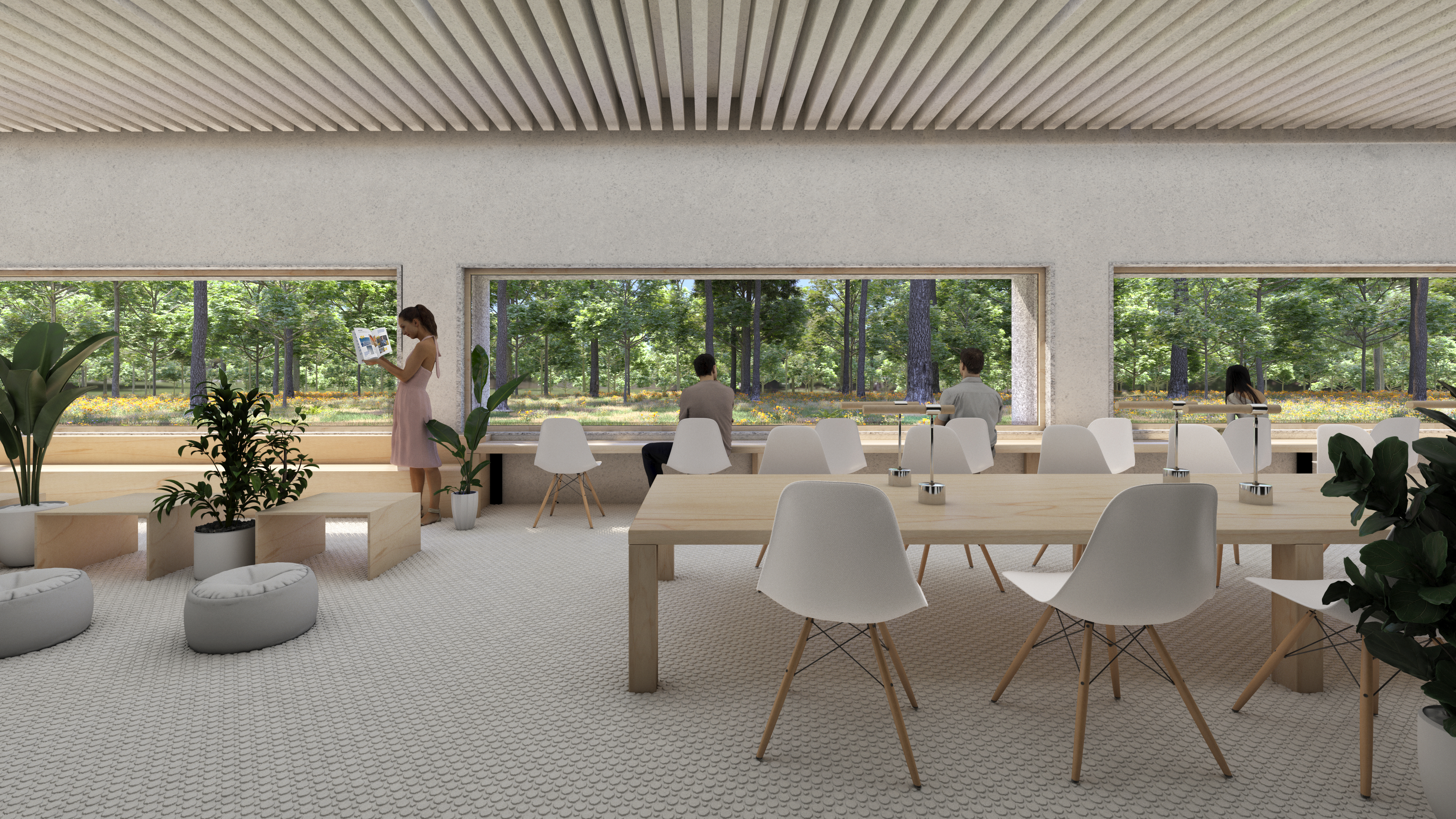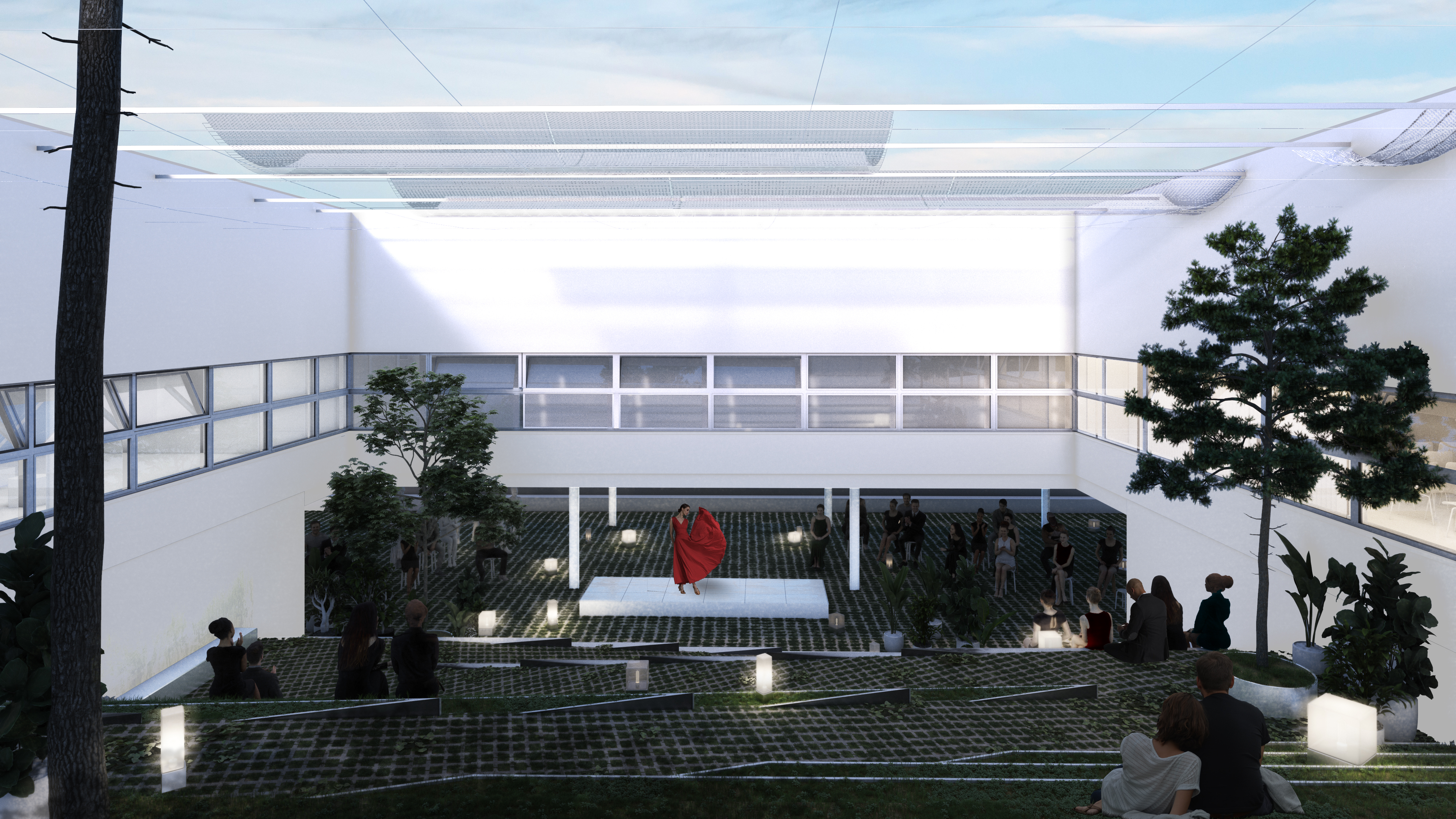Name: Centro da Mocedade
Type: Competition
Result: Submitted
Year: 2020
Organization: Concello Ames, Galicia, Spain
Tipology: Cultural, community center
Surface (est.): 900 m2
Team: Alejandro, Angela, Eduardo
Images: act visuals
A building on the hillside.
This proposal for the new Multidisciplinary Center for Leisure, Culture and Economic Promotion for youth and socially
and people in social exclusion of the Concello de Ames emerges as an adaptive response to the unique an adaptive response to the unique characteristics of the plot, taking advantage of its topographic peculiarities to generate a project that satisfies to generate a project that meets the requirements while optimizing efforts and costs.
In this way it is possible to propose the construction of a representative building with a high design value that will provide the neighborhood with a state-of-the-art facility on a tight budget.
This is why we are presenting here the development of a building that aims to reduce the impact of the construction on the environment, and to have a high design value the environment, and to have an ultra-low energy consumption and maintenance thanks to the planning and implementation of thanks to the planning and application of passive energy performance strategies (adequate ventilation, correct room orientation, etc.).
At the programmatic level, a building is proposed with flexible spaces that gravitate around a central courtyard. This flexibility makes it possible to optimize the built surface area, avoiding the appearance of spaces with limited use and promoting the use of the building as an open space.
